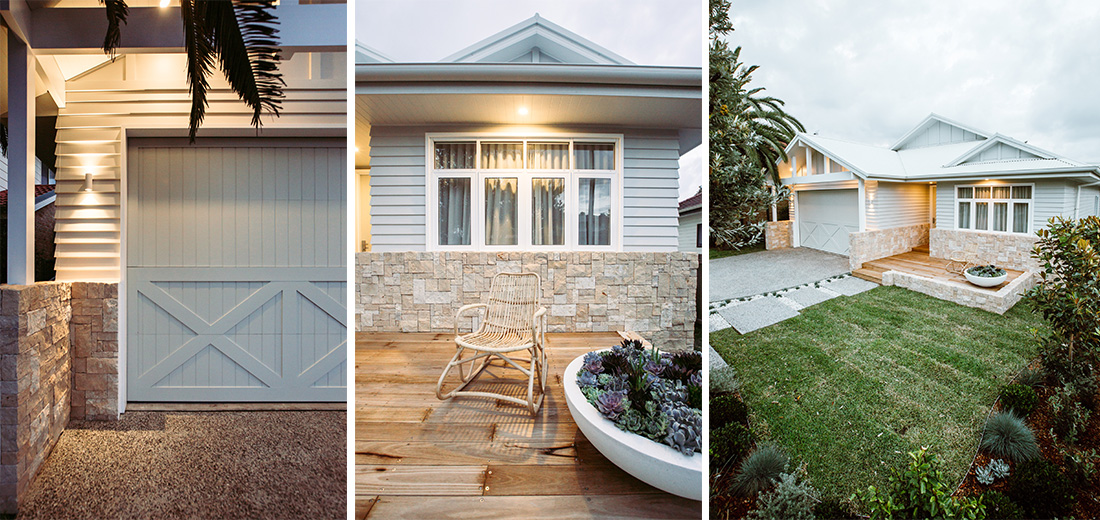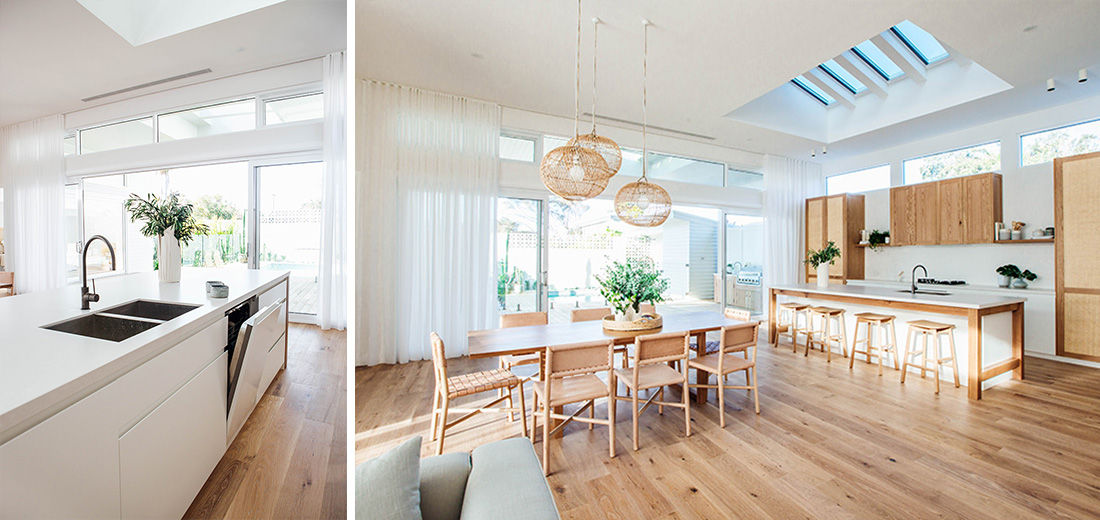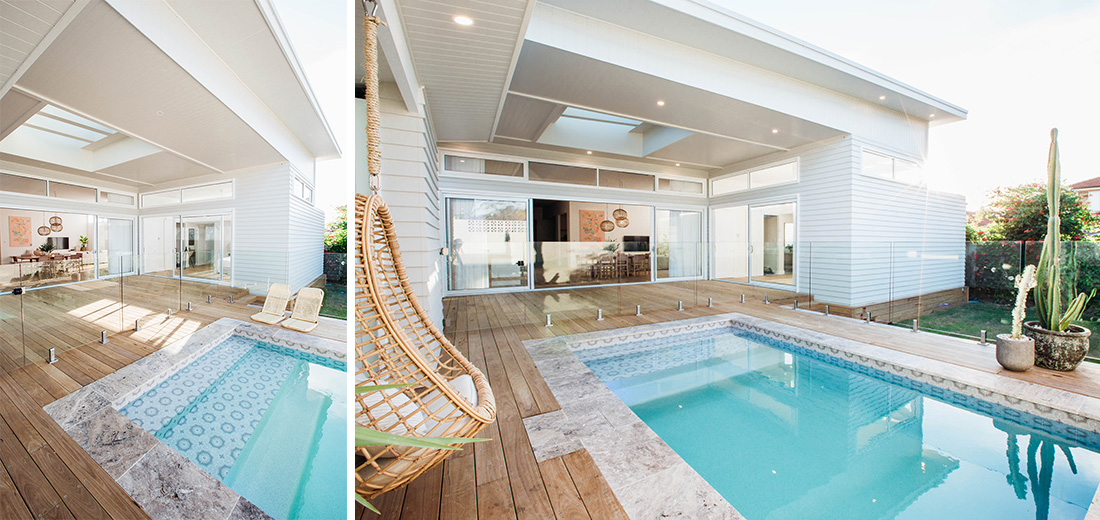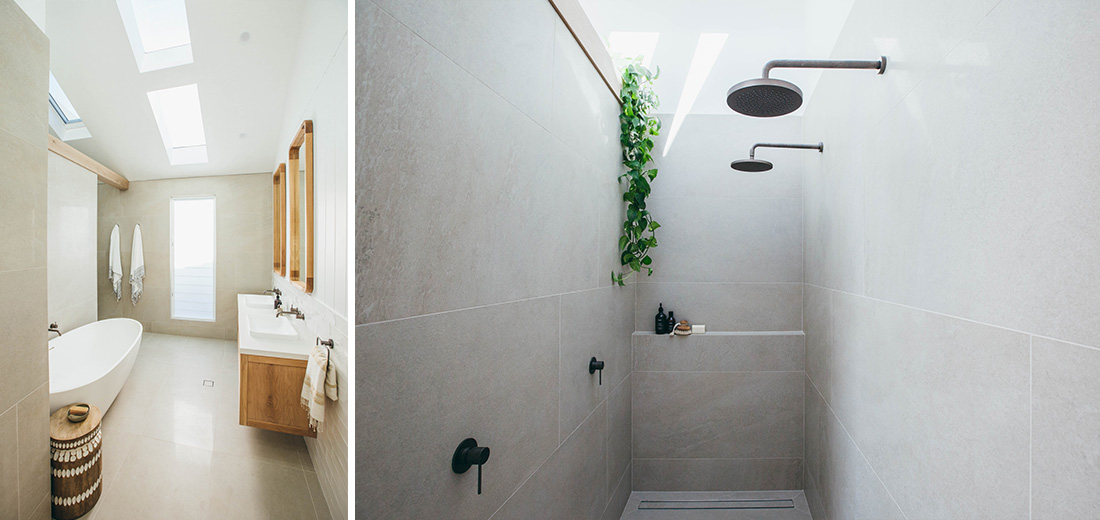Long Jetty Reno
Another meticulous renovation from Kyal and Kara where we helped flesh out their vision. This late 60s, clad fibro and tile bungalow didn’t have a lot going for it. It was pokey and dark with some 80s additions. But it did have a lot of scope for renovation with a large, level block. The footprint of this three bedroom, one bathroom dwelling was significantly enlarged, and the roof repitched, to create a large, four bedroom entertainer’s home. The gourmet kitchen features vaulted skylights and a clerestory for maximum light, and opens on to a fully equipped outdoor kitchen. The adjoining living and dining areas flow seamlessly through glass sliders to a large timber deck and plunge pool. Inside there is also a luxurious master suite which opens onto the pool deck, three further bedrooms, a huge family bathroom, study nook and media room. The front of the block has been utilised with the addition of a double garage, and casement windows, gables, cladding and stonework help to create a stunning façade. This house is truly about lifestyle!















