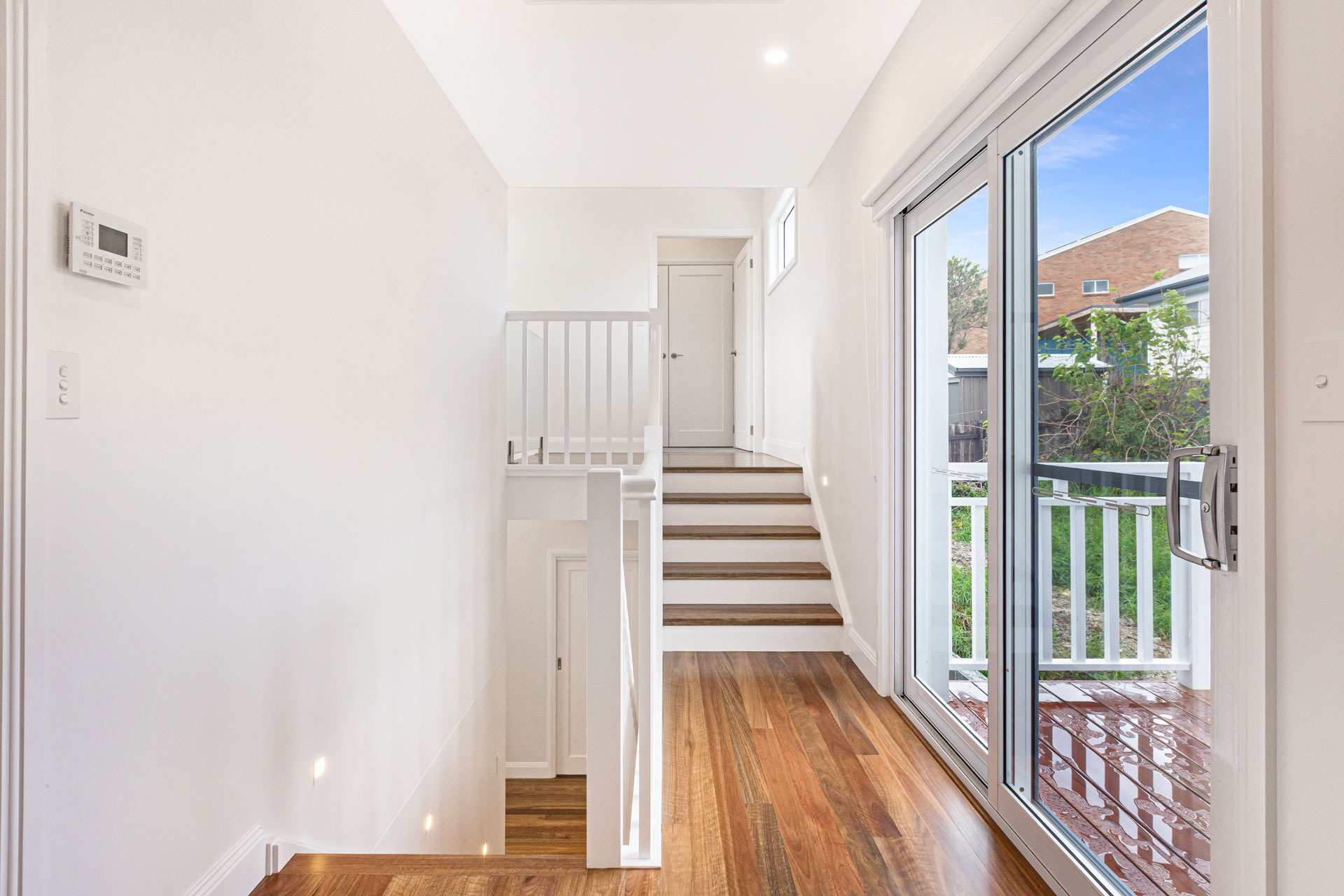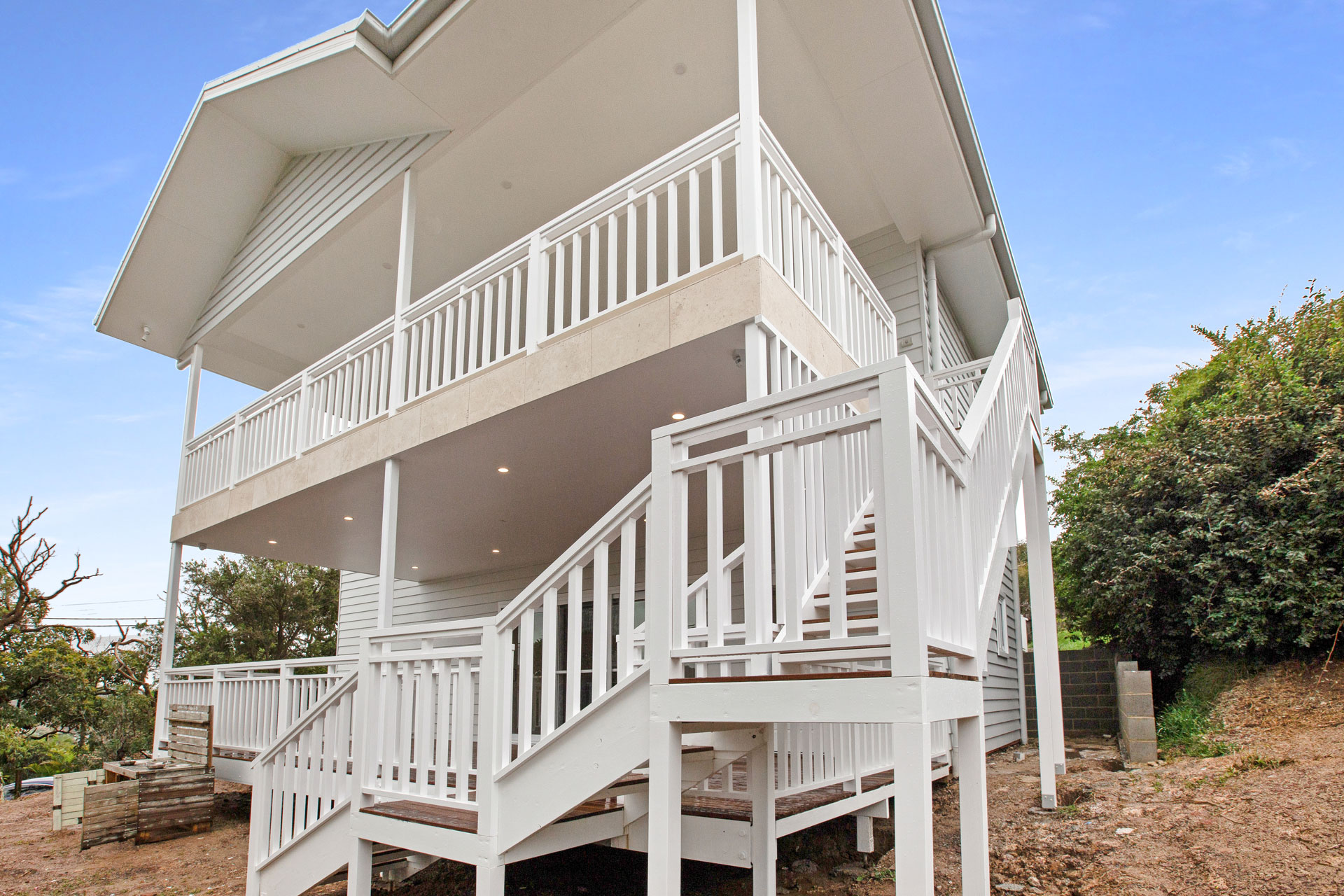Forresters Beach
The brief for this substantial 400+ sqm coastal home was to create a large, Hampton’s style family home while exploiting the opportunity for extra income through a self contained secondary dwelling. The intricate roofline featuring Dutch gables, the weatherboard cladding and the coastal colour palette all combine for that traditional, breezy Hampton’s feels. The home perches high on the block to maximise the mountain views from the rear of the home. The entrance to the home is very dramatic with a double height entry void overlooked from the storey above. The ground floor features a double garage, rumpus room, bedroom, study and a large deck with access to the equally large deck above. The second level is home to open plan living which is directed towards the huge, covered entertaining deck that takes in stunning ocean and hinterland views. The family bedrooms are also on this level featuring window seats to take in the views. The secondary dwelling is integrated but completely separate, with its own entrance and parking. It features two bedrooms and generous living areas.











