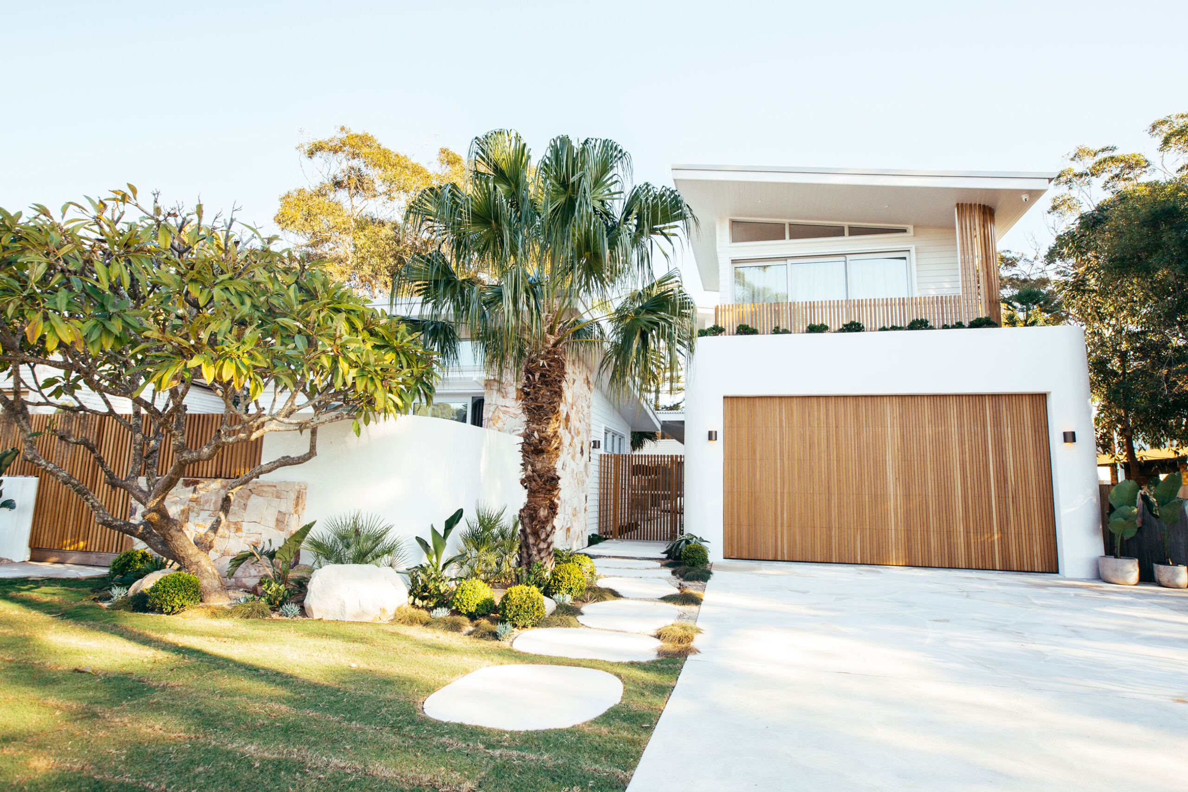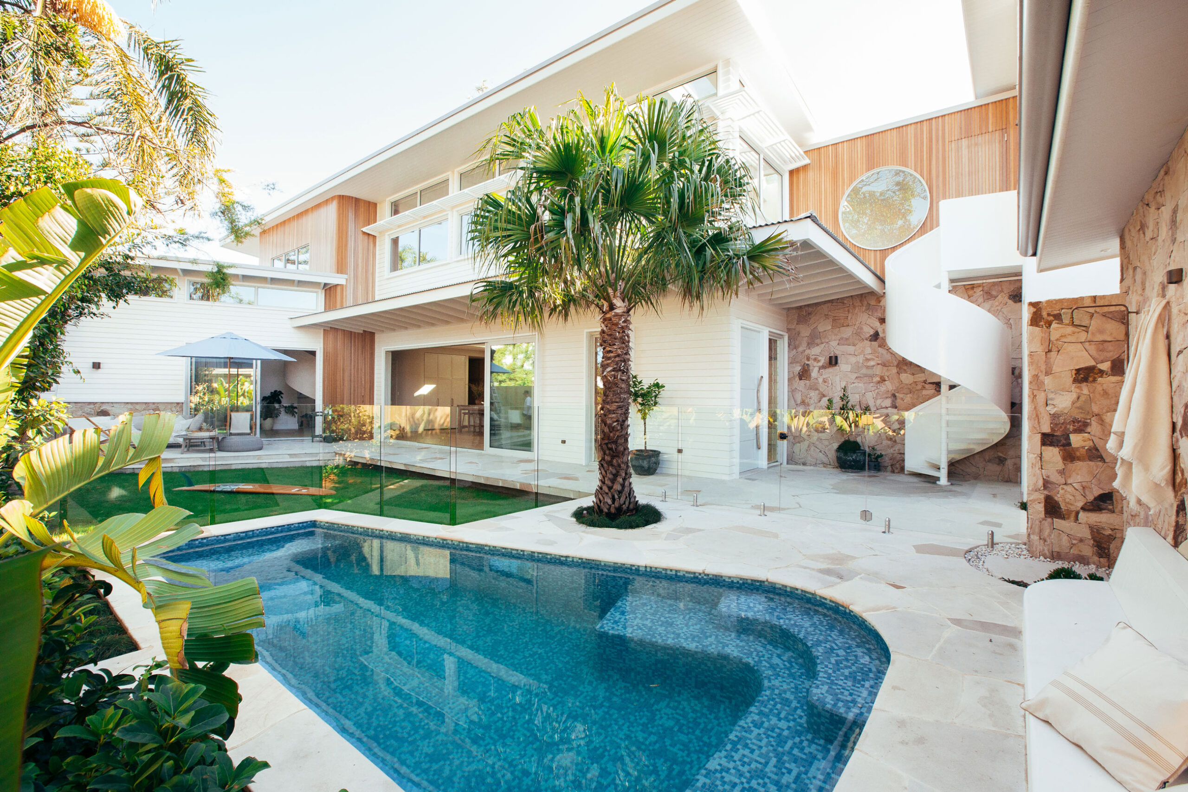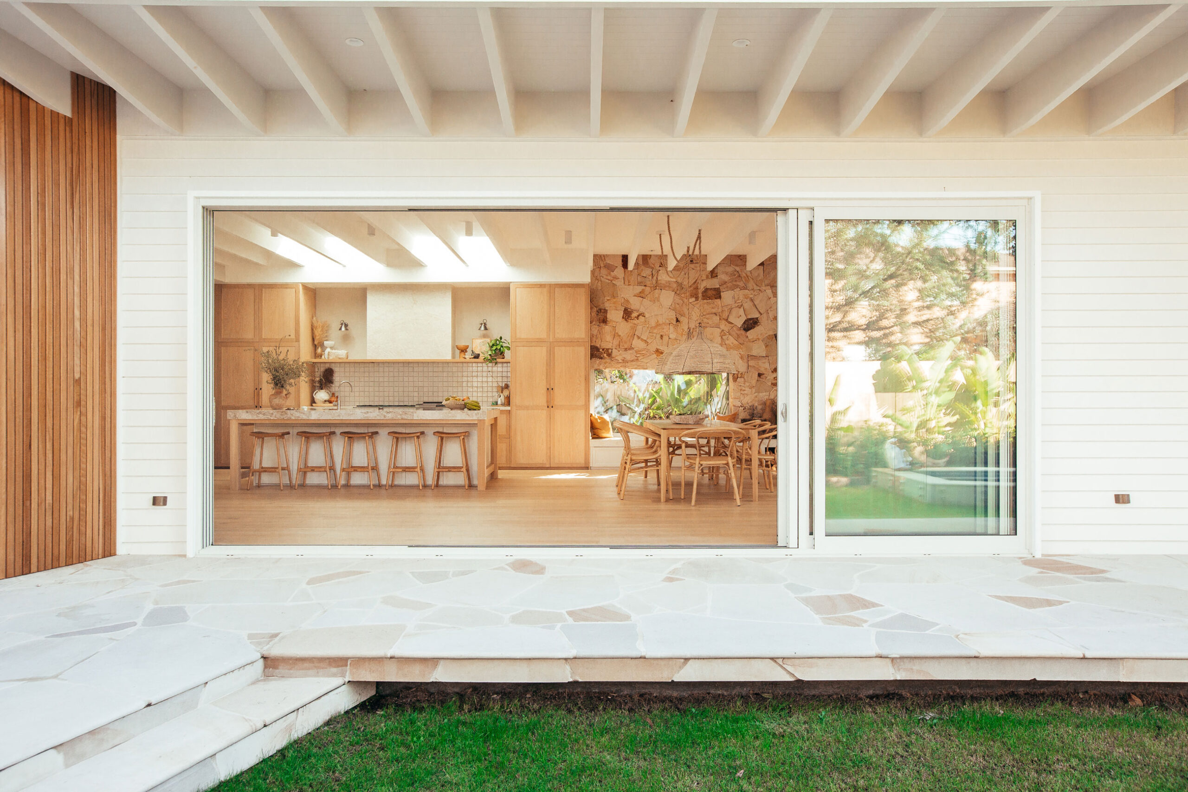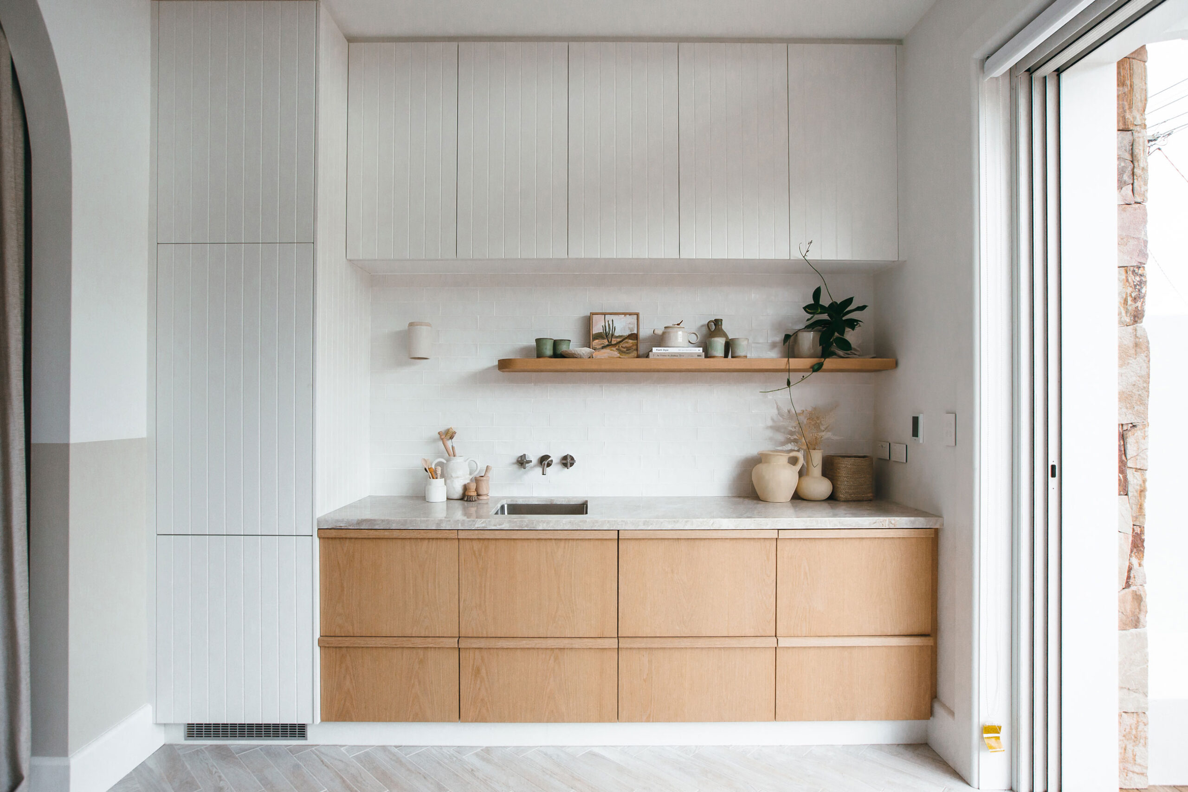Blue Lagoon Residence
This home is another collaboration between Etchells and Kyal and Kara. The aim was to create the ultimate family beach home, with a fusion of Mediterranean and Australian coastal styles. Outside, crisp white render plays against Santorini Stone, weatherboard and feature blackbutt cladding, with unexpected and sensuous curves recalling modern Spanish villas. Inside, the priority was to create an easy living, open plan design that flowed effortlessly to outside spaces. The resulting two storey, L-shaped dwelling nestles around an alfresco living area and pool. Downstairs features large open plan living, dining, kitchen with butler’s pantry and two bedrooms. High ceilings, exposed beams, clever use of windows, skylights and clerestories, plus a stunning feature wall of Santorini Stone, keep the interior light and open. A full wall of glass sliders opens the living space up to the resort-style garden. A generous, angled rumpus room sits off the main living with a custom built mezzanine level, accessed via a foldaway attic stair. A sumptuous helical staircase leads to the second storey, featuring Two bedrooms including a large parent’s retreat with ensuite and walk in robe. A separate, self contained guest studio at the front of the property completes this resort style home and ensures it can be shared with friends and family.




























